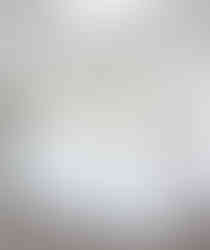PROJECT 'SHALL WE SURF' : RENO RECAP
- pascale arminjon-taylor

- Aug 3, 2022
- 3 min read
Updated: Aug 4, 2022

this has been a minute in the making !
for many unwelcome reasons this small project was delayed multiple times and to date (almost 2 yrs on) we still don't have a furnished apartment, as this will take place in a few months. however, I still wanted to share the renovations in the current bare bones state, as this best showcases the transformation. with that in mind, small disclaimer, in that the photos are not professionally taken and this will eventually be followed up with the final reveal after we have furnished and styled the property.
before diving into the photo story a little background info:
the property is a 1 bed bachelor owned apartment based in the well established Dubai Marina area. the buildings are of a certain age and updating these older properties comes with it's challenges and constraints
we had a very conservative budget to work with alongside a brief to fully strip back the apartment, with specific attention to redesigning the kitchen and bathroom. with a small footprint we needed to be mindful of creating the most logical and advantageous layout and maximise storage without infringing on comfortable levels of space
the client has a fondness for wood texture which we took into account within the new flooring and cabinetry. this will be further enhanced within the eventual furnishings
the kitchen marble is our feature material! Australia Blue, chosen to replicate the sea wash of waves crashing onto shore, and hence the project title 'Shall we Surf'
with that, scroll through at your leisure and I hope this inspires and motivates any apartment owners ready for an upgrade, as we are taking on new projects!
the story so far...
we removed . reconfigured . reconstructed . redirected . rewired . re-laid . repainted . restored . rejuvenated
the kitchen
reconfigured the layout, updated the appliances, improved the functionality, to create a more open plan and convivial aspect. with a core location within the apartment we wanted to add a wow factor and clad the island, countertops, backsplash and shelves in a marble that alludes to the sea and sets the tone for beach style living

the dining
we maximised the wall space and built in floor to ceiling cupboards to create extensive additional storage and a calm space. the handles are custom wood pieces that give great contrast to the velvet white wash on the cabinets and picks up the warmth of the floor. the linear design increases the sense of height within space

the living
minor updates were made to this space with new flooring and freshly painted walls. eventually custom furnishings made to supply the client's 3 bed rental {#projectretroriviera} will be relocated to this apartment. therein another challenge we faced in ensuring we designed modular pieces to fit very different spaces!


the bedroom
by changing the kitchen layout we gained much needed space within the bedroom. we moved the bathroom door to gain additional space, to not only accommodate the bed, but also tables to both sides. we added extensive built in storage to replace the makeshift pieces that made the room feel cluttered and crowded


the bathroom
this originally consisted of a walk-in wardrobe area that led into a cramped bathroom with tub. we removed all the wardrobes which doubled the floor space and enlarged the doorway between the 2 areas to accommodate a wet room style shower and large vanity area
we hope you agree that we have created a cool canvas for us to eventually furnish and style and we are excited to follow this up in a few months with the finished flat!
in the mean time follow along via our IG page @envie_interior_design


















































Comments